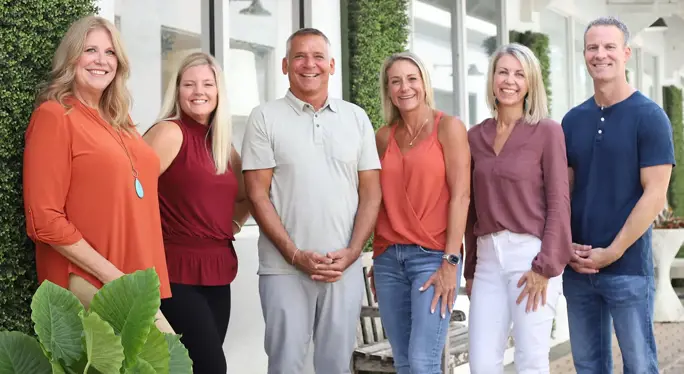Property
Beds
5
Full Baths
10
1/2 Baths
3
Year Built
1993
Sq.Footage
9,185
This Luxurious Executive estate is located on a private 4+ acre wooded lot featuring large oak trees with over 270 feet of deep water frontage.This spacious 9,185 square foot home includes an elegant master suite wing with bedroom and large sitting area, fireplace, a large dressing closet room, exercise room with full length mirrors, an Italian marble tile master bath, and coffee bar area. Magnificent views of Joe's Bayou and the bay are seen from balconies and the swimming area. The formal living room has a soaring ceiling with stone floors and French doors that open to a screened-in area with heated pool and spa. A gourmet kitchen includes a breakfast area, butler's pantry, cook-top island, double ovens with warming drawer, wine cooler and cherry wood cabinetry and is accented
Features & Amenities
Interior
-
Other Interior Features
Breakfast Bar, Built-In Bookcases, Ceiling Beamed, Ceiling Crwn Molding, Ceiling Raised, Ceiling Tray/Cofferd, Ceiling Vaulted, Fireplace 2+, Floor Hardwood, Floor Marble, Floor Tile, Floor WW Carpet, Furnished - None, Handicap Provisions, Kitchen Island, Lighting Recessed, Newly Painted, Plantation Shutters, Pull Down Stairs, Renovated, Shelving, Skylight(s), Wallpaper, Walls Mirrored, Walls Paneled, Washer/Dryer Hookup, Wet Bar, Window Treatment All, Woodwork Painted, Woodwork Stained
-
Kitchen Appliances
Auto Garage Door Opn, Central Vacuum, Dishwasher, Disposal, Dryer, Fire Alarm/Sprinkler, Freezer, Ice Machine, Intercom, Jennaire Type, Microwave, Oven Double, Oven Self Cleaning, Range Hood, Refrigerator, Refrigerator W/IceMk, Security System, Smoke Detector, Stove/Oven Gas, Trash Compactor, Wine Refrigerator
-
Room Type
Living Room, Dining Room, Kitchen, Master Bedroom, Bedroom, Exercise Room, Library, Office, Laundry, Family Room
-
Total Bedrooms
5
-
Bathrooms
10
Area & Lot
-
Lot Dimensions
511X500X292X508
-
Property Type
A
-
Architectural Style
Southern
-
Property Class
Residential
Exterior
-
Garage
Yes
-
Garage spaces
3
-
Construction Materials
Brick, Roof Composite Shngl, Slab
-
Other Exterior Features
Balcony, Boat Slip, Boatlift, Columns, Deck Covered, Dock, Hot Tub, Lawn Pump, Patio Enclosed, Pool - Heated, Pool - In-Ground, Porch, Satellite Dish, Shower, Sprinkler System
-
Parking
Boat, Guest, Oversized, RV, Other
Financial
-
Sales Price
$3,995,000
-
Zoning
Resid Single Family
Schedule a Showing
Showing scheduled successfully.
Mortgage calculator
Estimate your monthly mortgage payment, including the principal and interest, property taxes, and HOA. Adjust the values to generate a more accurate rate.
Your payment
Principal and Interest:
$
Property taxes:
$
HOA dues:
$
Total loan payment:
$
Total interest amount:
$
Location
County
Okaloosa
Elementary School
Destin
Middle School
Destin
High School
Fort Walton Beach
Listing Courtesy of Joe Oder , Coldwell Banker Realty
RealHub Information is provided exclusively for consumers' personal, non-commercial use, and it may not be used for any purpose other than to identify prospective properties consumers may be interested in purchasing. All information deemed reliable but not guaranteed and should be independently verified. All properties are subject to prior sale, change or withdrawal. RealHub website owner shall not be responsible for any typographical errors, misinformation, misprints and shall be held totally harmless.

Team
The BobbyJTeam
Call The BobbyJ today to schedule a private showing.


















