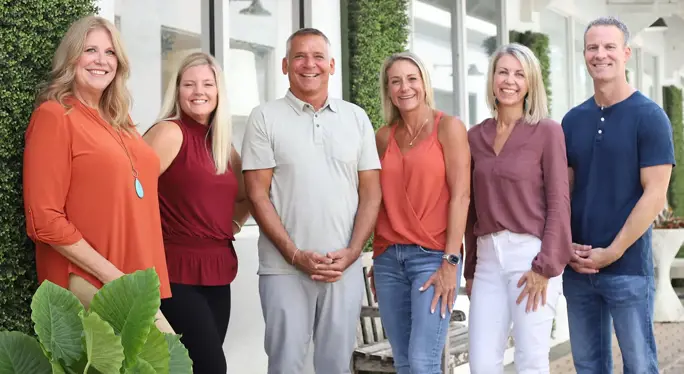Property
Beds
7
Full Baths
11
1/2 Baths
3
Year Built
2005
Sq.Footage
8,000
SELLER WILL CONSIDER A TRADE-DOWN FOR ANOTHER SANDESTIN PROPERTY!! JUST REDUCED $225,000 - MAKE OFFER!!! Welcome to Burnt Pine's most exclusive bay-front opportunity! Located within the prestigious gates of Sandestin Golf & Beach Resort's most impressive neighborhood, this superbly detailed home offers a lifestyle commensurate with the expectations of an elite buyer. Upon entering the stunning entrance enhanced with custom iron doors, you'll encounter the immediate ambiance that sets the tone for the fabulous experience throughout! This home is an entertainer's dream, offering many intimate areas, yet a floorplan that is expansive to accommodate many guests, including private bedroom retreats that will certainly welcome a large family! The many features include a large, formal
Features & Amenities
Interior
-
Other Interior Features
Breakfast Bar, Built-In Bookcases, Ceiling Crwn Molding, Ceiling Tray/Cofferd, Fireplace 2+, Floor Tile, Floor WW Carpet, Kitchen Island, Lighting Recessed, Upgraded Media Wing, Washer/Dryer Hookup, Wet Bar, Window Treatment All
-
Kitchen Appliances
Auto Garage Door Opn, Cooktop, Dishwasher, Disposal, Microwave, Refrigerator W/IceMk, Smoke Detector, Stove/Oven Gas, Wine Refrigerator
-
Room Type
Master Bedroom, Foyer, Bedroom, Living Room, Dining Room, Great Room, Master Bathroom, Media Room
-
Total Bedrooms
7
-
Bathrooms
11
Area & Lot
-
Lot Features
Bulkhead/Seawall, Covenants, Cul-De-Sac, Dead End, Flood Insurance Req, Within 1/2 Mile to Water
-
Lot Dimensions
208X108X210X104
-
Property Type
A
-
Architectural Style
Mediterranean
-
Property Class
Residential
Exterior
-
Garage
Yes
-
Garage spaces
2
-
Other Exterior Features
Balcony, BBQ Pit/Grill, Boat Slip, Boatlift, Dock, Fireplace, Hot Tub, Lawn Pump, Patio Open, Pool - In-Ground, Sprinkler System, Summer Kitchen
-
Parking
Garage, Golf Cart Covered
Financial
-
Sales Price
$3,985,000
-
Zoning
Resid Single Family
Schedule a Showing
Showing scheduled successfully.
Mortgage calculator
Estimate your monthly mortgage payment, including the principal and interest, property taxes, and HOA. Adjust the values to generate a more accurate rate.
Your payment
Principal and Interest:
$
Property taxes:
$
HOA dues:
$
Total loan payment:
$
Total interest amount:
$
Location
County
Walton
Elementary School
Van R Butler
Middle School
Emerald Coast
High School
South Walton
Listing Courtesy of John Paul Somers , Somers & Company
RealHub Information is provided exclusively for consumers' personal, non-commercial use, and it may not be used for any purpose other than to identify prospective properties consumers may be interested in purchasing. All information deemed reliable but not guaranteed and should be independently verified. All properties are subject to prior sale, change or withdrawal. RealHub website owner shall not be responsible for any typographical errors, misinformation, misprints and shall be held totally harmless.

Team
The BobbyJTeam
Call The BobbyJ today to schedule a private showing.



























