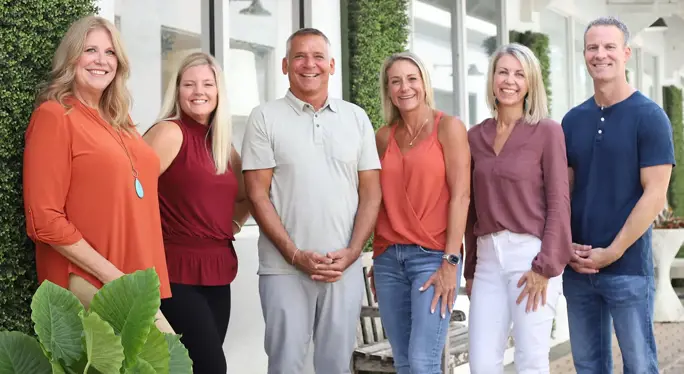Property
Beds
6
Full Baths
8
1/2 Baths
2
Year Built
2008
Sq.Footage
7,392
Magnificent bay front home featuring superior construction, incomparable upgrades, finishes and appointments throughout! Meticulously designed with elegance, taste and comfort in mind. Spacious, open floor plan is perfect for family and entertaining, with formal living and dining rooms, an open gathering room, casual dining and gourmet kitchen, study, incredible master suite with a luxurious master bath, two en suite guest bedrooms, laundry center on the first level. On the second level is an additional family room with a media center and room for a pool table, two guest suites with private baths that each open onto a large bay front balcony. In addition, there is a separate 500 square foot guest house. The living areas as well as the master suite all open onto a 3500 square foot
Features & Amenities
Interior
-
Other Interior Features
Breakfast Bar, Built-In Bookcases, Ceiling Crwn Molding, Ceiling Tray/Cofferd, Fireplace 2+, Fireplace Gas, Floor Hardwood, Floor Tile, Floor WW Carpet, Kitchen Island, Lighting Recessed, Pantry, Plantation Shutters, Split Bedroom, Upgraded Media Wing, Walls Paneled, Washer/Dryer Hookup, Window Treatment All, Woodwork Painted
-
Kitchen Appliances
Auto Garage Door Opn, Cooktop, Dishwasher, Disposal, Dryer, Fire Alarm/Sprinkler, Freezer, Ice Machine, Intercom, Microwave, Oven Continue Clean, Oven Double, Range Hood, Refrigerator W/IceMk, Security System, Smoke Detector, Stove/Oven Gas, Washer
-
Room Type
Living Room, Dining Room, Family Room, Office, Kitchen, Master Bedroom, Bedroom, Recreation Room, Separate Apartment, Sitting Room, Media Room, Garage
-
Total Bedrooms
6
-
Bathrooms
8
Area & Lot
-
Lot Features
Bulkhead/Seawall, Covenants, Restrictions
-
Lot Dimensions
106 X 325 X 106 X 267
-
Property Type
A
-
Architectural Style
Mediterranean
-
Property Class
Residential
Exterior
-
Garage
Yes
-
Garage spaces
3
-
Construction Materials
Roof Tile/Slate, Slab, Stucco, Trim Vinyl
-
Other Exterior Features
Balcony, BBQ Pit/Grill, Boat Slip, Boatlift, Columns, Dock, Fireplace, Guest Quarters, Hot Tub, Hurricane Shutters, Patio Enclosed, Pool - Enclosed, Pool - Heated, Pool - In-Ground, Porch, Porch Screened, Sprinkler System, Summer Kitchen
-
Parking
Garage, Golf Cart Enclosed
Financial
-
Sales Price
$4,250,000
-
Zoning
Deed Restrictions, Resid
Schedule a Showing
Showing scheduled successfully.
Mortgage calculator
Estimate your monthly mortgage payment, including the principal and interest, property taxes, and HOA. Adjust the values to generate a more accurate rate.
Your payment
Principal and Interest:
$
Property taxes:
$
HOA dues:
$
Total loan payment:
$
Total interest amount:
$
Location
County
Okaloosa
Elementary School
Destin
Middle School
Destin
High School
Fort Walton Beach
Listing Courtesy of John A Cook , Coldwell Banker Realty
RealHub Information is provided exclusively for consumers' personal, non-commercial use, and it may not be used for any purpose other than to identify prospective properties consumers may be interested in purchasing. All information deemed reliable but not guaranteed and should be independently verified. All properties are subject to prior sale, change or withdrawal. RealHub website owner shall not be responsible for any typographical errors, misinformation, misprints and shall be held totally harmless.

Team
The BobbyJTeam
Call The BobbyJ today to schedule a private showing.




































