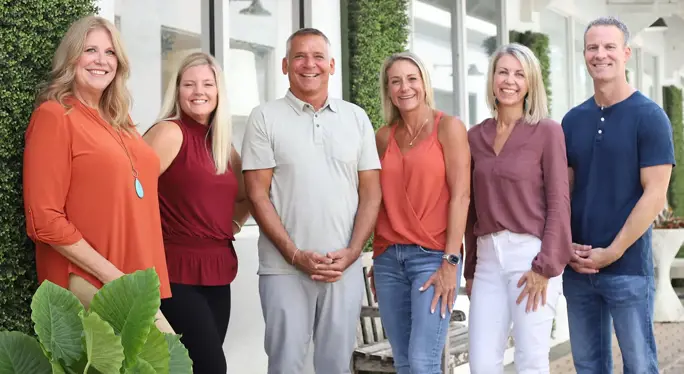Property
Beds
4
Full Baths
6
1/2 Baths
2
Year Built
2000
Sq.Footage
2,826
Privacy is assured in this beautifully presented home and carriage house in Rosemary Beach. The two-story floor plan is arranged around an enclosed courtyard with a heated pool. Recently refurbished by the skilled designers of Tracery Interiors, the main house has a reverse floor plan with two king suites and a bunk room on the first floor, all with updated ensuite bathrooms. The main suite is tastefully appointed with a matching white ensuite with a quartz vanity and bathtub. Upstairs, the living space is bright and open with gleaming hardwood flooring. It provides seamless continuity between the living area and open kitchen, which is fully equipped with top-of-the-line stainless appliances. A lengthy bar with a quartz waterfall countertop has five stools lined up for savoring a leisurely
Features & Amenities
Interior
-
Other Interior Features
Breakfast Bar, Ceiling Vaulted, Floor Hardwood, Floor Tile, Furnished - All, Guest Quarters, Kitchen Island, Lighting Recessed, Newly Painted, Renovated, Washer/Dryer Hookup, Window Treatment All
-
Kitchen Appliances
Auto Garage Door Opn, Dishwasher, Disposal, Dryer, Microwave, Oven Self Cleaning, Refrigerator, Smoke Detector, Stove/Oven Gas, Washer
-
Room Type
Master Bedroom, Bedroom, Half Bathroom, Dining Room, Balcony, Full Bathroom
-
Total Bedrooms
4
-
Bathrooms
6
Area & Lot
-
Lot Features
Covenants, Restrictions, Survey Available
-
Lot Dimensions
50x70
-
Property Type
A
-
Architectural Style
New Orleans
-
Property Class
Residential
Exterior
-
Garage
Yes
-
Garage spaces
2
-
Construction Materials
Concrete, Block, Frame, Roof Metal
-
Other Exterior Features
Balcony, Fenced Back Yard, Guest Quarters, Lawn Pump, Patio Open, Pool - In-Ground, Porch, Renovated
-
Parking
Garage
Financial
-
Sales Price
$4,160,000
-
Tax Amount
21539.26
-
Zoning
Resid Single Family
Schedule a Showing
Showing scheduled successfully.
Mortgage calculator
Estimate your monthly mortgage payment, including the principal and interest, property taxes, and HOA. Adjust the values to generate a more accurate rate.
Your payment
Principal and Interest:
$
Property taxes:
$
HOA dues:
$
Total loan payment:
$
Total interest amount:
$
Location
County
Walton
Elementary School
Dune Lakes
Middle School
Emerald Coast
High School
South Walton
Listing Courtesy of Penny Jackson , Scenic Sotheby's International Realty
RealHub Information is provided exclusively for consumers' personal, non-commercial use, and it may not be used for any purpose other than to identify prospective properties consumers may be interested in purchasing. All information deemed reliable but not guaranteed and should be independently verified. All properties are subject to prior sale, change or withdrawal. RealHub website owner shall not be responsible for any typographical errors, misinformation, misprints and shall be held totally harmless.

Team
The BobbyJTeam
Call The BobbyJ today to schedule a private showing.
























































