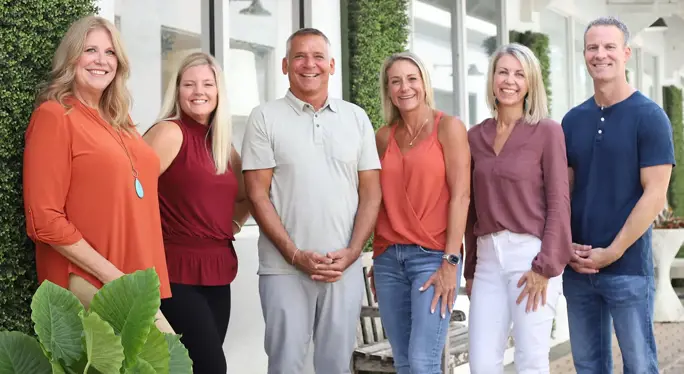Property
Beds
4
Full Baths
5
1/2 Baths
1
Year Built
2023
Sq.Footage
4,063
A sublime sanctuary of impeccable design and functionality situated upon a coveted cul-de-sac in the gated community of Churchill Oaks. Boating enthusiasts will appreciate the private marina and deep water bay access. This remarkable 4 bedroom 4 and a half bath residence with a two car garage and exterior parking for 3, was curated utilizing the talented design of Matthew Savoie with Grand Bay Construction. Refined interiors offer open-concept living and entertaining spaces enhanced by stylish selections and walls of glass overlooking one of the many spring fed lakes of Churchill Oaks with glimpses of the bay. A primary and auxiliary kitchen, climatized wine storage and a home office further enhance day to day living.
Features & Amenities
Interior
-
Other Interior Features
Breakfast Bar, Ceiling Beamed, Ceiling Cathedral, Ceiling Crwn Molding, Ceiling Vaulted, Fireplace, Fireplace 2+, Fireplace Gas, Floor Hardwood, Floor Marble, Floor Tile, Furnished - None, Kitchen Island, Lighting Recessed, Washer/Dryer Hookup, Wet Bar
-
Kitchen Appliances
Auto Garage Door Opn, Dishwasher, Disposal, Dryer, Freezer, Ice Machine, Microwave, Oven Double, Oven Self Cleaning, Range Hood, Refrigerator, Smoke Detector, Stove/Oven Gas, Warranty Provided, Washer, Wine Refrigerator
-
Room Type
Family Room, Kitchen, Dining Area, Master Bedroom, Sitting Room, Bedroom
-
Total Bedrooms
4
-
Bathrooms
5
Area & Lot
-
Lot Features
Covenants, Cul-De-Sac, Curb & Gutter, Restrictions, Within 1/2 Mile to Water
-
Lot Dimensions
73.42X120.55X63.12X164.93
-
Property Type
A
-
Architectural Style
Other
-
Property Class
Residential
Exterior
-
Garage
Yes
-
Garage spaces
2
-
Construction Materials
Brick, Frame, Roof Metal, Roof Pitched, Siding CmntFbrHrdBrd, Trim Wood
-
Other Exterior Features
Rain Gutter, Balcony, BBQ Pit/Grill, Boat Slip, Boatlift, Fireplace, Patio Covered, Patio Open, Pool - Heated, Pool - In-Ground, Porch, Porch Open, Sprinkler System, Summer Kitchen
Financial
-
Sales Price
$3,998,000
-
Tax Amount
2828.49
-
Zoning
Resid Single Family
Schedule a Showing
Showing scheduled successfully.
Mortgage calculator
Estimate your monthly mortgage payment, including the principal and interest, property taxes, and HOA. Adjust the values to generate a more accurate rate.
Your payment
Principal and Interest:
$
Property taxes:
$
HOA dues:
$
Total loan payment:
$
Total interest amount:
$
Location
County
Walton
Elementary School
Van R Butler
Middle School
Emerald Coast
High School
South Walton
Listing Courtesy of Burke Group , Scenic Sotheby's International Realty
RealHub Information is provided exclusively for consumers' personal, non-commercial use, and it may not be used for any purpose other than to identify prospective properties consumers may be interested in purchasing. All information deemed reliable but not guaranteed and should be independently verified. All properties are subject to prior sale, change or withdrawal. RealHub website owner shall not be responsible for any typographical errors, misinformation, misprints and shall be held totally harmless.

Team
The BobbyJTeam
Call The BobbyJ today to schedule a private showing.






















































