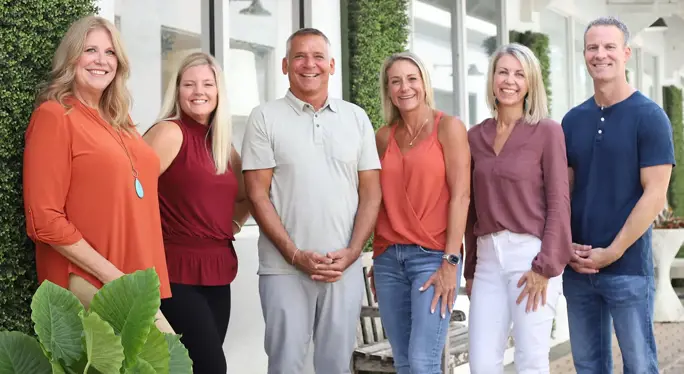Property
Beds
4
Full Baths
2
1/2 Baths
None
Year Built
2019
Sq.Footage
1,920
Discover a charming home perfect for both relaxation and a bit of fun! This 4-bedroom, 2-bath house offers a bright and airy setup with a contemporary touch. Enjoy the sleek granite countertops and stainless steel appliances in your kitchen, all ready to handle your culinary adventures. Custom light fixtures and tasteful accent walls add a unique flair throughout the home. Your comfort is ensured with a split bedroom design, featuring a spacious primary bedroom with its own en-suite at the quieter end of the house. Step outside onto a deck that's a childhood dream come true, equipped with a custom slide and rock-wall. The backyard isn't just fenced; it's a private paradise complete with a cozy fire pit. Sustainability? Check. This all-brick gem boasts solar panels and a sprinkler system,
Features & Amenities
Interior
-
Other Interior Features
Breakfast Bar, Ceiling Cathedral, Ceiling Tray/Cofferd, Ceiling Vaulted, Floor Laminate, Floor Tile, Floor WW Carpet, Lighting Recessed, Pantry, Pull Down Stairs, Washer/Dryer Hookup
-
Kitchen Appliances
Auto Garage Door Opn, Dishwasher, Microwave, Refrigerator, Stove/Oven Electric
-
Room Type
Master Bedroom, Bedroom, Family Room, Living Room, Dining Room, Kitchen, Breakfast Room
-
Total Bedrooms
4
-
Bathrooms
2
Area & Lot
-
Lot Dimensions
88x165
-
Property Type
A
-
Architectural Style
Traditional
-
Property Class
Residential
Exterior
-
Garage
Yes
-
Garage spaces
2
-
Construction Materials
Brick, Roof Dimensional Shg, Slab
-
Other Exterior Features
Columns, Deck Open, Fenced Privacy, Hurricane Shutters, Patio Covered, Porch Open, Sprinkler System
-
Parking
Garage
Financial
-
Sales Price
$345,000
-
Zoning
Resid Single Family
Schedule a Showing
Showing scheduled successfully.
Mortgage calculator
Estimate your monthly mortgage payment, including the principal and interest, property taxes, and HOA. Adjust the values to generate a more accurate rate.
Your payment
Principal and Interest:
$
Property taxes:
$
HOA dues:
$
Total loan payment:
$
Total interest amount:
$
Location
County
Okaloosa
Elementary School
Bob Sikes
Middle School
Davidson
High School
Crestview
Listing Courtesy of Victoria E Aaron , Connect Realty.com
RealHub Information is provided exclusively for consumers' personal, non-commercial use, and it may not be used for any purpose other than to identify prospective properties consumers may be interested in purchasing. All information deemed reliable but not guaranteed and should be independently verified. All properties are subject to prior sale, change or withdrawal. RealHub website owner shall not be responsible for any typographical errors, misinformation, misprints and shall be held totally harmless.

Team
The BobbyJTeam
Call The BobbyJ today to schedule a private showing.







































