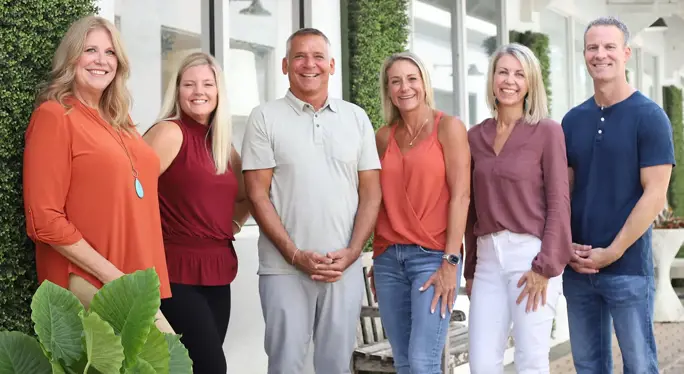Property
Beds
4
Full Baths
4
1/2 Baths
1
Year Built
2018
Sq.Footage
2,933
Creatively designed by architect Brian Stackable, this four-bed, four-bath home is one of just 47 homes within the gated community of SeaNest Village. Design company Colgan Simon added delicious interiors to create a comfortable home brimming with contemporary luxury. White oak floors and beams set the scene for the reverse floor plan, which boasts ten-foot ceilings and eight-foot doors. A private elevator carries you smoothly from the two-car garage and first-floor guest suites to the second-floor living room, re-imagined media room and the third-floor master suite. The home is designed for social entertaining and enjoying good times. Hang out with friends around the fully equipped wet bar before watching your favorite movies and sports in the home theater. The open-concept living space is stunning, with floor-to-ceiling windows reaching up to the 12-foot ceiling, lit by custom lighting. The expansive chef's kitchen is fully equipped with KitchenAid appliances and finished with waterfall quartz countertops. Serve drinks and canapes around the kitchen island while cooking up a storm beneath the Venetian plaster vent hood. A pantry keeps things neatly stored away. Move into the living room, where custom floating shelves and a Sonos surround system create a harmonious ambiance. An additional bedroom on this level has space for a home office or sitting area. It has an imaginative ensuite with a floating dual vanity and a walk-in steam shower. The primary suite is on the home's top floor, with floor-to-ceiling windows offering gulf glimpses. This private haven includes a huge walk-in closet with custom shelving and a private bathroom with a rain head shower, dual vanity, and a separate water closet. Two additional bedrooms on the first floor are flooded with natural light through full-height windows. Custom built-in cabinetry and spa-like ensuite bathrooms with quartz vanities provide the ultimate experience for overnight guests. Head outdoors past the main laundry room and admire the pavered rear yard with a fire pit seating area and an outdoor shower. This sought-after 30A community offers resort-style amenities, including a multi-tiered infinity pool and deeded beach access to beautiful Seagrove Beach. Cafes, restaurants and shops abound in nearby Seaside, Florida, and Rosemary Beach, while Point Washington State Park offers miles of hiking trails and outdoor recreation nearby.
Features & Amenities
Interior
-
Other Interior Features
Bookcases, Breakfast Bar, Elevator, Vaulted Ceiling(s), Wet Bar, Pantry
-
Total Bedrooms
4
-
Bathrooms
4
Area & Lot
-
Lot Features
Cleared
-
Property Type
Residential
-
Architectural Style
Contemporary
Exterior
-
Garage
Yes
-
Garage spaces
2
-
Construction Materials
Block, Fiber Cement
-
Parking
Garage Door Opener, Attached
Financial
-
Sales Price
$2,950,000
-
Zoning
Resid Single Family
Schedule a Showing
Showing scheduled successfully.
Mortgage calculator
Estimate your monthly mortgage payment, including the principal and interest, property taxes, and HOA. Adjust the values to generate a more accurate rate.
Your payment
Principal and Interest:
$
Property taxes:
$
HOA dues:
$
Total loan payment:
$
Total interest amount:
$
Location
County
Walton
Elementary School
Dune Lakes
Middle School
Emerald Coast
High School
South Walton
Listing Courtesy of Rush Krug , Scenic Sotheby's International Realty
RealHub Information is provided exclusively for consumers' personal, non-commercial use, and it may not be used for any purpose other than to identify prospective properties consumers may be interested in purchasing. All information deemed reliable but not guaranteed and should be independently verified. All properties are subject to prior sale, change or withdrawal. RealHub website owner shall not be responsible for any typographical errors, misinformation, misprints and shall be held totally harmless.

Team
The BobbyJTeam
Call The BobbyJ today to schedule a private showing.

* Listings on this website come from the FMLS IDX Compilation and may be held by brokerage firms other than the owner of this website. The listing brokerage is identified in any listing details. Information is deemed reliable but is not guaranteed. If you believe any FMLS listing contains material that infringes your copyrighted work please click here to review our DMCA policy and learn how to submit a takedown request.© 2024 FMLS.
Be the First to Know About New Listings!
Let us tell you when new listings hit the market matching your search. By creating a FREE account you can:
-
Get New Listing Alerts by Email
We will notify you when new listings hit the market that match your search criteria. Be the first to know of new listings!
-
Save searches
Save your favorite searches with specific areas, property types, price ranges and features.
-
Save Your Favorite Listings
Save an unlimited number of listings on our site for easy access when you come back. You can also email all of your saved listings at one time.
Your registration is completed
Thank you for registering. You can now enjoy with full access to all site features:
-
Click heart icons on properties page and property detail page to add property to favorites
-
Click "Save Search" button on properties page to save your searches and access them later under saved searches
-
Click "Create e-alert" button and you will have the option to automatically receive email alerts when new matching listing hit the market
And if you have any questions, problems, comments or suggestions, click the Contact us button at the top of any page to get in touch!
Thanks for the sign up. We have sent an activation link to your email.
Check inbox
Open email
Check link in email


















































